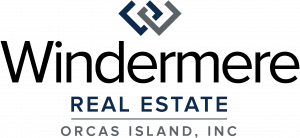


Listing Courtesy of:  Northwest MLS / Windermere Re Orcas Island and Orcas Island Realty LLC
Northwest MLS / Windermere Re Orcas Island and Orcas Island Realty LLC
 Northwest MLS / Windermere Re Orcas Island and Orcas Island Realty LLC
Northwest MLS / Windermere Re Orcas Island and Orcas Island Realty LLC 350 Cascade Way Orcas Island, WA 98245
Sold (4 Days)
$1,210,000
MLS #:
1943637
1943637
Taxes
$2,288(2022)
$2,288(2022)
Lot Size
0.56 acres
0.56 acres
Type
Single-Family Home
Single-Family Home
Building Name
Rosario Estates
Rosario Estates
Year Built
1984
1984
Style
1 Story
1 Story
Views
Bay, Mountain(s), Ocean, Sound, Strait
Bay, Mountain(s), Ocean, Sound, Strait
School District
Orcas Island
Orcas Island
County
San Juan County
San Juan County
Community
Rosario
Rosario
Listed By
Jaylin Peacock, Windermere Re Orcas Island
Bought with
Marcela Barrientos, Orcas Island Realty LLC
Marcela Barrientos, Orcas Island Realty LLC
Source
Northwest MLS as distributed by MLS Grid
Last checked Jul 18 2025 at 11:14 PM PDT
Northwest MLS as distributed by MLS Grid
Last checked Jul 18 2025 at 11:14 PM PDT
Bathroom Details
- Full Bathrooms: 2
- Half Bathroom: 1
Interior Features
- Heat Pump
- Hepa Air Filtration
- Hardwood
- Laminate Hardwood
- Wall to Wall Carpet
- Dining Room
- French Doors
- Hot Tub/Spa
- Skylight(s)
- Vaulted Ceiling(s)
- Walk-In Pantry
- Wired for Generator
- Water Heater
- Dishwasher
- Dryer
- Disposal
- Microwave
- Refrigerator
- Stove/Range
- Washer
Subdivision
- Rosario
Lot Information
- Drought Res Landscape
- Paved
Property Features
- Deck
- Electric Car Charging
- Fenced-Fully
- High Speed Internet
- Hot Tub/Spa
- Outbuildings
- Patio
- Propane
- Shop
- Fireplace: 1
- Foundation: Slab
Heating and Cooling
- Heat Pump
- Hepa Air Filtration
Basement Information
- Finished
Flooring
- Hardwood
- Laminate
- Carpet
Exterior Features
- Wood
- Wood Products
- Roof: Metal
Utility Information
- Utilities: High Speed Internet, Propane, Septic System, Electricity Available, Wood
- Sewer: Septic Tank
- Fuel: Electric, Wood
School Information
- Elementary School: Buyer to Verify
- Middle School: Buyer to Verify
- High School: Buyer to Verify
Parking
- Attached Garage
Stories
- 1
Living Area
- 2,847 sqft
Disclaimer: Based on information submitted to the MLS GRID as of 7/18/25 16:14. All data is obtained from various sources and may not have been verified by broker or MLS GRID. Supplied Open House Information is subject to change without notice. All information should be independently reviewed and verified for accuracy. Properties may or may not be listed by the office/agent presenting the information.



Description