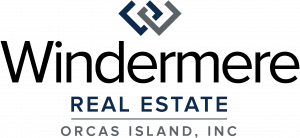


Listing Courtesy of:  Northwest MLS / Windermere Real Estate Orcas Island / Mariah Dunning / Windermere Real Estate / Orcas Island / Spencer Watt
Northwest MLS / Windermere Real Estate Orcas Island / Mariah Dunning / Windermere Real Estate / Orcas Island / Spencer Watt
 Northwest MLS / Windermere Real Estate Orcas Island / Mariah Dunning / Windermere Real Estate / Orcas Island / Spencer Watt
Northwest MLS / Windermere Real Estate Orcas Island / Mariah Dunning / Windermere Real Estate / Orcas Island / Spencer Watt 69 Rocky Road Crane Island, WA 98245
Active (110 Days)
$2,495,000 (USD)
MLS #:
2403121
2403121
Taxes
$8,002(2025)
$8,002(2025)
Lot Size
1.54 acres
1.54 acres
Type
Single-Family Home
Single-Family Home
Year Built
1988
1988
Style
1 Story
1 Story
Views
Strait, Ocean, Sea, See Remarks
Strait, Ocean, Sea, See Remarks
School District
Orcas Island
Orcas Island
County
San Juan County
San Juan County
Community
Crane Island
Crane Island
Listed By
Mariah Dunning, Windermere Real Estate Orcas Island
Spencer Watt, Windermere Real Estate / Orcas Island
Spencer Watt, Windermere Real Estate / Orcas Island
Source
Northwest MLS as distributed by MLS Grid
Last checked Oct 22 2025 at 5:33 PM PDT
Northwest MLS as distributed by MLS Grid
Last checked Oct 22 2025 at 5:33 PM PDT
Bathroom Details
- 3/4 Bathrooms: 2
Interior Features
- Sauna
- Disposal
- Fireplace
- Double Pane/Storm Window
- Bath Off Primary
- Vaulted Ceiling(s)
- Water Heater
- Walk-In Closet(s)
- Skylight(s)
- Walk-In Pantry
- Dishwasher(s)
- Dryer(s)
- Refrigerator(s)
- Stove(s)/Range(s)
- Microwave(s)
- Washer(s)
Subdivision
- Crane Island
Lot Information
- Secluded
- Dirt Road
Property Features
- Dock
- Patio
- Outbuildings
- Fenced-Partially
- Fireplace: Wood Burning
- Fireplace: 2
- Foundation: Poured Concrete
Heating and Cooling
- Radiant
- Stove/Free Standing
Basement Information
- Partially Finished
Homeowners Association Information
- Dues: $3400/Annually
Flooring
- Carpet
- Ceramic Tile
Exterior Features
- Wood
- Roof: Metal
Utility Information
- Sewer: Septic Tank
- Fuel: Electric, Wood, See Remarks
Parking
- Attached Garage
Stories
- 1
Living Area
- 1,985 sqft
Additional Listing Info
- Buyer Brokerage Compensation: 2.5
Buyer's Brokerage Compensation not binding unless confirmed by separate agreement among applicable parties.
Estimated Monthly Mortgage Payment
*Based on Fixed Interest Rate withe a 30 year term, principal and interest only
Listing price
Down payment
%
Interest rate
%Mortgage calculator estimates are provided by Windermere Real Estate and are intended for information use only. Your payments may be higher or lower and all loans are subject to credit approval.
Disclaimer: Based on information submitted to the MLS GRID as of 10/22/25 10:33. All data is obtained from various sources and may not have been verified by Windermere Real Estate Services Company, Inc. or MLS GRID. Supplied Open House Information is subject to change without notice. All information should be independently reviewed and verified for accuracy. Properties may or may not be listed by the office/agent presenting the information.




Description