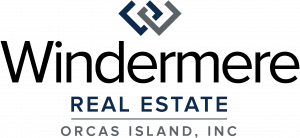


Listing Courtesy of:  Northwest MLS / Windermere Real Estate Orcas Island / Chantelle Hildreth and Compass
Northwest MLS / Windermere Real Estate Orcas Island / Chantelle Hildreth and Compass
 Northwest MLS / Windermere Real Estate Orcas Island / Chantelle Hildreth and Compass
Northwest MLS / Windermere Real Estate Orcas Island / Chantelle Hildreth and Compass 1373 Palisades Drive Orcas Island, WA 98245
Sold (11 Days)
$1,250,000 (USD)
MLS #:
2153687
2153687
Taxes
$4,764(2023)
$4,764(2023)
Lot Size
1.25 acres
1.25 acres
Type
Single-Family Home
Single-Family Home
Year Built
1994
1994
Style
2 Story
2 Story
Views
Sound, Strait, Mountain(s), Ocean, Sea
Sound, Strait, Mountain(s), Ocean, Sea
School District
Orcas Island
Orcas Island
County
San Juan County
San Juan County
Community
Eastsound
Eastsound
Listed By
Chantelle Hildreth, Windermere Real Estate Orcas Island
Bought with
Deborah Hansen, Compass
Deborah Hansen, Compass
Source
Northwest MLS as distributed by MLS Grid
Last checked Oct 9 2025 at 2:54 PM PDT
Northwest MLS as distributed by MLS Grid
Last checked Oct 9 2025 at 2:54 PM PDT
Bathroom Details
- Full Bathroom: 1
- 3/4 Bathroom: 1
- Half Bathroom: 1
Interior Features
- Dining Room
- Wired for Generator
- Dishwasher
- Microwave
- Disposal
- Hardwood
- Fireplace
- French Doors
- Refrigerator
- Dryer
- Washer
- Double Pane/Storm Window
- Bath Off Primary
- Wall to Wall Carpet
- Skylight(s)
- Vaulted Ceiling(s)
- Stove/Range
- Ceramic Tile
- Ceiling Fan(s)
- Water Heater
- Walk-In Pantry
Subdivision
- Eastsound
Lot Information
- Dead End Street
- Secluded
Property Features
- Deck
- Propane
- Outbuildings
- High Speed Internet
- Fireplace: 1
- Fireplace: Gas
- Foundation: Concrete Ribbon
- Foundation: Slab
Basement Information
- Finished
Flooring
- Hardwood
- Carpet
- Ceramic Tile
Exterior Features
- Wood
- Roof: Composition
Utility Information
- Sewer: Septic Tank
- Fuel: Electric, Propane
Parking
- Attached Garage
Stories
- 2
Living Area
- 2,016 sqft
Disclaimer: Based on information submitted to the MLS GRID as of 10/9/25 07:54. All data is obtained from various sources and may not have been verified by Windermere Real Estate Services Company, Inc. or MLS GRID. Supplied Open House Information is subject to change without notice. All information should be independently reviewed and verified for accuracy. Properties may or may not be listed by the office/agent presenting the information.


Description