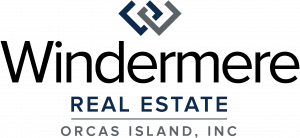


Listing Courtesy of:  Northwest MLS / Windermere Real Estate Orcas Island / Chantelle Hildreth and Orcas Island Realty LLC
Northwest MLS / Windermere Real Estate Orcas Island / Chantelle Hildreth and Orcas Island Realty LLC
 Northwest MLS / Windermere Real Estate Orcas Island / Chantelle Hildreth and Orcas Island Realty LLC
Northwest MLS / Windermere Real Estate Orcas Island / Chantelle Hildreth and Orcas Island Realty LLC 158 Maddie Lane Orcas Island, WA 98245
Sold (30 Days)
$6,000,000 (USD)
MLS #:
2049449
2049449
Taxes
$23,121(2022)
$23,121(2022)
Lot Size
7.94 acres
7.94 acres
Type
Single-Family Home
Single-Family Home
Year Built
2021
2021
Style
2 Story
2 Story
Views
Bay, Sound, Strait, Ocean
Bay, Sound, Strait, Ocean
School District
Orcas Island
Orcas Island
County
San Juan County
San Juan County
Community
Eastsound
Eastsound
Listed By
Chantelle Hildreth, Windermere Real Estate Orcas Island
Bought with
Mary M. Clure, Orcas Island Realty LLC
Mary M. Clure, Orcas Island Realty LLC
Source
Northwest MLS as distributed by MLS Grid
Last checked Oct 9 2025 at 4:45 AM PDT
Northwest MLS as distributed by MLS Grid
Last checked Oct 9 2025 at 4:45 AM PDT
Bathroom Details
- Full Bathrooms: 3
- Half Bathroom: 1
Interior Features
- Hot Tub/Spa
- Wired for Generator
- Dishwasher
- Disposal
- Hardwood
- French Doors
- Refrigerator
- Dryer
- Washer
- Bath Off Primary
- Vaulted Ceiling(s)
- Stove/Range
- Ceramic Tile
- Water Heater
- Walk-In Closet(s)
- Security System
- Walk-In Pantry
Subdivision
- Eastsound
Lot Information
- Dead End Street
- Secluded
- Adjacent to Public Land
- Open Space
Property Features
- Barn
- Fenced-Partially
- Hot Tub/Spa
- Patio
- Propane
- Moorage
- Outbuildings
- High Speed Internet
- Fireplace: Wood Burning
- Fireplace: 1
- Foundation: Poured Concrete
- Foundation: Slab
Flooring
- Hardwood
- Slate
- Ceramic Tile
Exterior Features
- Wood
- Roof: Composition
- Roof: Metal
Utility Information
- Sewer: Septic Tank
- Fuel: Electric, Wood
School Information
- Elementary School: Orcas Elem
- Middle School: Orcas Isl Mid
- High School: Orcas Isl High
Parking
- Driveway
- Attached Garage
- Detached Garage
Stories
- 2
Living Area
- 3,457 sqft
Disclaimer: Based on information submitted to the MLS GRID as of 10/8/25 21:45. All data is obtained from various sources and may not have been verified by Windermere Real Estate Services Company, Inc. or MLS GRID. Supplied Open House Information is subject to change without notice. All information should be independently reviewed and verified for accuracy. Properties may or may not be listed by the office/agent presenting the information.




Description