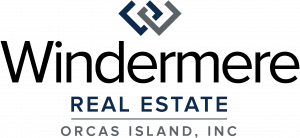


Listing Courtesy of:  Northwest MLS / Windermere Real Estate/Orcas Island / Mariah Dunning / John D. Dunning
Northwest MLS / Windermere Real Estate/Orcas Island / Mariah Dunning / John D. Dunning
 Northwest MLS / Windermere Real Estate/Orcas Island / Mariah Dunning / John D. Dunning
Northwest MLS / Windermere Real Estate/Orcas Island / Mariah Dunning / John D. Dunning 385 Sunset Avenue Orcas Island, WA 98245
Active (107 Days)
$4,788,000
MLS #:
2241819
2241819
Taxes
$15,071(2024)
$15,071(2024)
Lot Size
0.8 acres
0.8 acres
Type
Single-Family Home
Single-Family Home
Year Built
2004
2004
Style
2 Story
2 Story
Views
Strait, See Remarks, Sea, Ocean, Mountain(s)
Strait, See Remarks, Sea, Ocean, Mountain(s)
School District
Orcas Island
Orcas Island
County
San Juan County
San Juan County
Community
Eastsound
Eastsound
Listed By
Mariah Dunning, Windermere Real Estate/Orcas Island
John D. Dunning, Windermere Real Estate/Orcas Island
John D. Dunning, Windermere Real Estate/Orcas Island
Source
Northwest MLS as distributed by MLS Grid
Last checked Sep 7 2024 at 11:43 PM PDT
Northwest MLS as distributed by MLS Grid
Last checked Sep 7 2024 at 11:43 PM PDT
Bathroom Details
- Full Bathroom: 1
- 3/4 Bathrooms: 3
- Half Bathroom: 1
Interior Features
- Washer(s)
- Stove(s)/Range(s)
- Refrigerator(s)
- Microwave(s)
- Disposal
- Dryer(s)
- Dishwasher(s)
- Water Heater
- Fireplace
- Walk-In Closet(s)
- Wired for Generator
- Wall to Wall Carpet
- Hardwood
- Ceramic Tile
Subdivision
- Eastsound
Lot Information
- Dead End Street
Property Features
- Propane
- Patio
- Outbuildings
- Irrigation
- Hot Tub/Spa
- High Speed Internet
- Green House
- Gated Entry
- Gas Available
- Fenced-Fully
- Deck
- Fireplace: Wood Burning
- Fireplace: Gas
- Fireplace: 4
- Foundation: Poured Concrete
Heating and Cooling
- Stove/Free Standing
- Forced Air
- 90%+ High Efficiency
Flooring
- Carpet
- Vinyl Plank
- Hardwood
- Ceramic Tile
Exterior Features
- Wood
- Stone
- Roof: Composition
Utility Information
- Sewer: Septic Tank
- Fuel: Wood, Propane, Electric
Parking
- Detached Garage
- Driveway
- Detached Carport
Stories
- 2
Living Area
- 3,087 sqft
Additional Listing Info
- Buyer Brokerage Compensation: 2.5
Buyer's Brokerage Compensation not binding unless confirmed by separate agreement among applicable parties.
Location
Estimated Monthly Mortgage Payment
*Based on Fixed Interest Rate withe a 30 year term, principal and interest only
Listing price
Down payment
%
Interest rate
%Mortgage calculator estimates are provided by Windermere Real Estate and are intended for information use only. Your payments may be higher or lower and all loans are subject to credit approval.
Disclaimer: Based on information submitted to the MLS GRID as of 2024 9/7/24 16:43. All data is obtained from various sources and may not have been verified by broker or MLS GRID. Supplied Open House Information is subject to change without notice. All information should be independently reviewed and verified for accuracy. Properties may or may not be listed by the office/agent presenting the information.




Description