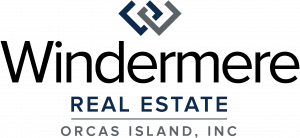


Sold
Listing Courtesy of:  Northwest MLS / Windermere Real Estate Orcas Island / Mariah Dunning and Windermere Re Orcas Island
Northwest MLS / Windermere Real Estate Orcas Island / Mariah Dunning and Windermere Re Orcas Island
 Northwest MLS / Windermere Real Estate Orcas Island / Mariah Dunning and Windermere Re Orcas Island
Northwest MLS / Windermere Real Estate Orcas Island / Mariah Dunning and Windermere Re Orcas Island 455 Wright Road Orcas Island, WA 98245
Sold on 11/14/2023
$1,585,000 (USD)
MLS #:
2169096
2169096
Taxes
$10,344(2023)
$10,344(2023)
Lot Size
8.65 acres
8.65 acres
Type
Single-Family Home
Single-Family Home
Year Built
2005
2005
Style
1 1/2 Story
1 1/2 Story
Views
See Remarks, Strait, Ocean, Sea
See Remarks, Strait, Ocean, Sea
School District
Orcas Island
Orcas Island
County
San Juan County
San Juan County
Community
Eastsound
Eastsound
Listed By
Mariah Dunning, Windermere Real Estate Orcas Island
Bought with
Shea Sasan, Windermere Re Orcas Island
Shea Sasan, Windermere Re Orcas Island
Source
Northwest MLS as distributed by MLS Grid
Last checked Oct 28 2025 at 2:28 AM PDT
Northwest MLS as distributed by MLS Grid
Last checked Oct 28 2025 at 2:28 AM PDT
Bathroom Details
- Full Bathroom: 1
- 3/4 Bathroom: 1
Interior Features
- Dishwasher
- Microwave
- Fireplace
- Loft
- Refrigerator
- Dryer
- Washer
- Double Pane/Storm Window
- Bath Off Primary
- Wall to Wall Carpet
- Skylight(s)
- Vaulted Ceiling(s)
- Stove/Range
- Ceramic Tile
- Ceiling Fan(s)
- Water Heater
- Walk-In Closet(s)
- Walk-In Pantry
Subdivision
- Eastsound
Lot Information
- Secluded
- Dirt Road
Property Features
- Deck
- Fenced-Fully
- Gated Entry
- Patio
- Propane
- Shop
- Irrigation
- Outbuildings
- High Speed Internet
- Fireplace: Gas
- Fireplace: Wood Burning
- Fireplace: 2
- Foundation: Poured Concrete
Flooring
- Carpet
- Ceramic Tile
Exterior Features
- Wood
- Roof: Composition
Utility Information
- Sewer: Septic Tank
- Fuel: Electric, Wood, See Remarks, Propane
Parking
- Driveway
- Off Street
Living Area
- 2,250 sqft
Disclaimer: Based on information submitted to the MLS GRID as of 10/27/25 19:28. All data is obtained from various sources and may not have been verified by Windermere Real Estate Services Company, Inc. or MLS GRID. Supplied Open House Information is subject to change without notice. All information should be independently reviewed and verified for accuracy. Properties may or may not be listed by the office/agent presenting the information.



Description