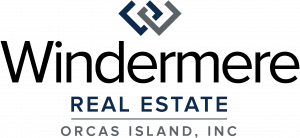


Listing Courtesy of:  Northwest MLS / Windermere Real Estate Orcas Island / Greg White and Windermere Re San Juan Island
Northwest MLS / Windermere Real Estate Orcas Island / Greg White and Windermere Re San Juan Island
 Northwest MLS / Windermere Real Estate Orcas Island / Greg White and Windermere Re San Juan Island
Northwest MLS / Windermere Real Estate Orcas Island / Greg White and Windermere Re San Juan Island 824 Osprey Lane Orcas Island, WA 98245
Sold (42 Days)
$1,725,000 (USD)
MLS #:
2216572
2216572
Taxes
$7,524(2024)
$7,524(2024)
Lot Size
5.74 acres
5.74 acres
Type
Single-Family Home
Single-Family Home
Year Built
2007
2007
Style
1 Story
1 Story
Views
Bay, Partial, Golf Course
Bay, Partial, Golf Course
School District
Orcas Island
Orcas Island
County
San Juan County
San Juan County
Community
Eastsound
Eastsound
Listed By
Greg White, Windermere Real Estate Orcas Island
Bought with
Rebecca Hughes, Windermere Re San Juan Island
Rebecca Hughes, Windermere Re San Juan Island
Source
Northwest MLS as distributed by MLS Grid
Last checked Oct 1 2025 at 7:09 PM PDT
Northwest MLS as distributed by MLS Grid
Last checked Oct 1 2025 at 7:09 PM PDT
Bathroom Details
- Full Bathrooms: 2
- Half Bathroom: 1
Interior Features
- Dining Room
- Sauna
- Wired for Generator
- Disposal
- Hardwood
- Fireplace
- Wall to Wall Carpet
- Skylight(s)
- Vaulted Ceiling(s)
- Ceiling Fan(s)
- Security System
- Dishwasher(s)
- Dryer(s)
- Microwave(s)
- Refrigerator(s)
- Stove(s)/Range(s)
- Washer(s)
Subdivision
- Eastsound
Lot Information
- Dead End Street
- Secluded
- Drought Res Landscape
Property Features
- Athletic Court
- Deck
- Fenced-Partially
- Gas Available
- Gated Entry
- Patio
- Propane
- Rv Parking
- Shop
- Outbuildings
- High Speed Internet
- Green House
- Dog Run
- Fireplace: Gas
- Fireplace: 2
- Fireplace: Wood Burning
- Foundation: Poured Concrete
Heating and Cooling
- Forced Air
- Heat Pump
Homeowners Association Information
- Dues: $350/Annually
Flooring
- Hardwood
- Stone
- Carpet
Exterior Features
- Wood
- Roof: Composition
Utility Information
- Sewer: Septic Tank
- Fuel: Electric, Propane
Parking
- Rv Parking
- Attached Garage
Stories
- 1
Living Area
- 2,643 sqft
Additional Listing Info
- Buyer Brokerage Compensation: 3
Buyer's Brokerage Compensation not binding unless confirmed by separate agreement among applicable parties.
Disclaimer: Based on information submitted to the MLS GRID as of 10/1/25 12:09. All data is obtained from various sources and may not have been verified by Windermere Real Estate Services Company, Inc. or MLS GRID. Supplied Open House Information is subject to change without notice. All information should be independently reviewed and verified for accuracy. Properties may or may not be listed by the office/agent presenting the information.


Description